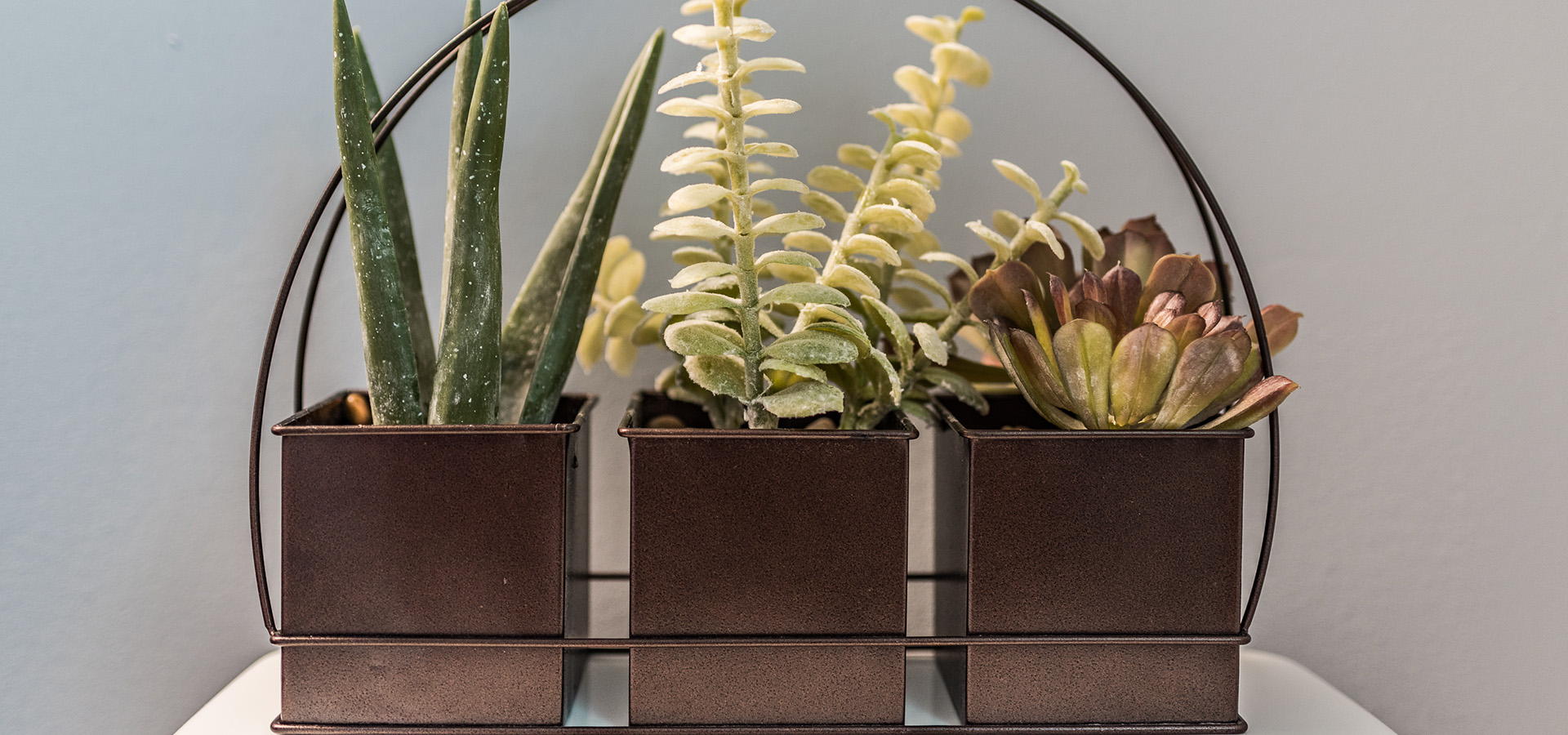An Open Concept Living Room
Before & After photos, man, I love them. It’s so cool being able to see what something started as versus what it always had the potential to be. This is a VERY open concept living room – some may love it, and some may hate it – but if you’re not afraid of some floating furniture, it can be awesome.
Obvious upgrades include:
-Wall removal
-Popcorn ceilings scraped/mudded/sanded/painted
-Installed sliding glass door (to the left) where a set of double windows were originally
-Removed ceiling fan and installed 6 recessed lights in the living room alone
-Crown moulding
-Removed the chair rail wall paper border
-New handscraped hardwood floors
-Painted the walls SW 7658 Gray Clouds
-White trim
-Changed out all outlets/switches/covers
-New vent covers
-New front door and hardware (can’t see from this picture)
-New windows
Here’s three angles all showing the double window in the living room. I know the power wasn’t on in these photos, but it WAS bright outside and look how dark the living room was! Removing the wall between the kitchen/dining room and the living room, as well as changing these windows out for a sliding glass door really made a difference in the brightness of the space.
Outside of the new sliding glass door is the new portion of the huge deck – we extended it at least 30 feet and I’m really hoping that once the house sells and the weather warms up I’m invited over for a deck party out back ?
The old front door needed a facelift, but instead of just painting the old one, we got a new craftsman style door from Lowes, and removed the storm door that was in pretty bad shape.
Of course the interior of the door had to be painted black, even though we opted for a pop of color on the exterior. A black door surrounded by bright white trim just looks so classy and unexpected, I love it. (Another upgrade, new thermostat to the right :))
You can see in the top right photo above that the wall to the right of the door leading into the kitchen was once flush with the wall with the window on it. We extended that wall out for 2 reasons: 1. Because the room behind that wall was going to become the master bedroom closet and we wanted it to be larger, and 2. Because if we extended the wall, there would be more room for kitchen cabinets on the other side!
I think we were able to add on a little less than 3 feet of cabinets and 3 feet of closet space just by moving that wall out. What you can’t see is that it’s actually now on the same plane as the wall to the right of the front door (with the new thermostat), so everything is nice and symmetrical!
See you next time for a dining room/kitchen combined update!
Chelsea McKinney





